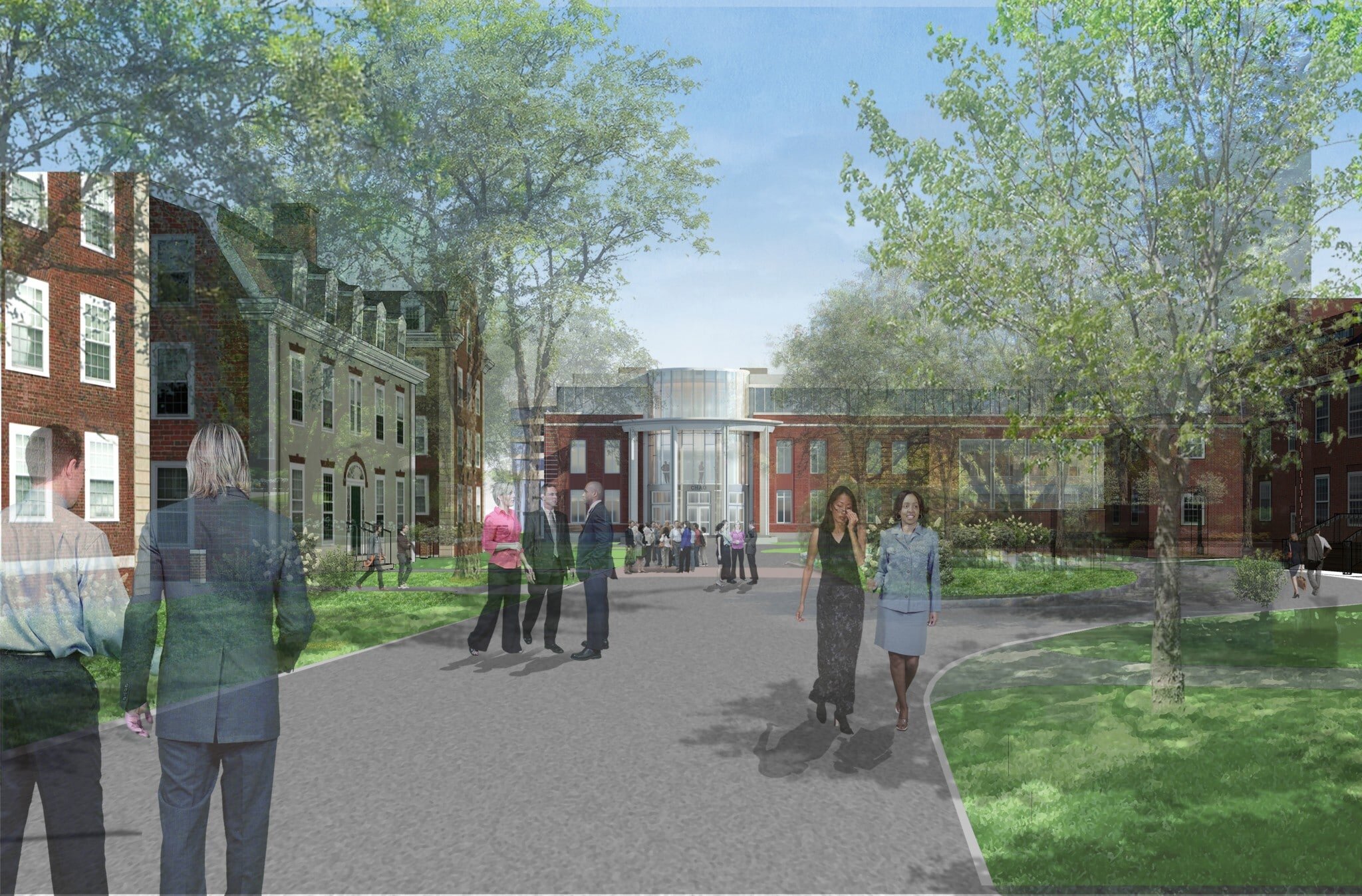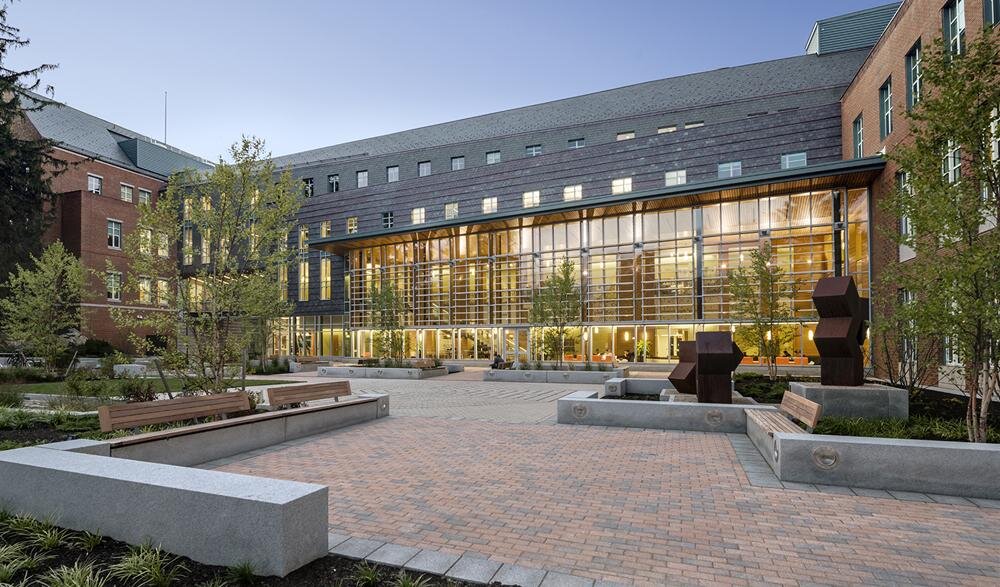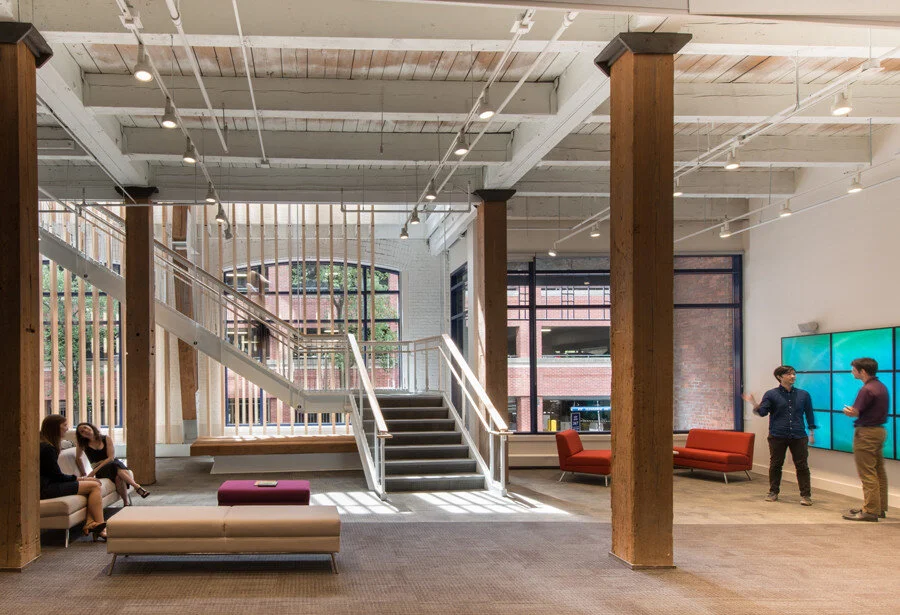
Architectural
Portfolio
With over 10 + years of professional experience in a diversity of fields ranging from exhibition design, interiors, historic preservation, urban planning, strategy + re-development, architecture + design, Aaron is currently fulfilling the role of Project Architect and Job Captain, with experience ranging from initial project planning, schematic + conceptual design, through construction administration, and project delivery.
This personal website is just a sampling of my experiences, interests, and ideas. If you have a question, an idea, or a thought you’d like to share with me, feel free contact me.

Harvard
Business
School
Ruth Mulan Chu Chao
Executive Education Center / Cambridge, MA
Creating a new center for executive education at Harvard Business School
This multi-award winning LEED Gold building, named to honor a generous endowment from the Dr. James Si-Cheng Chao and Family Foundation, this new executive education center replaced Kresge Hall, becoming the new “front door” to the Executive Education precinct on Harvard Business School’s Allston Bank Campus. The design signals the Chao, as well as Harvard’s continued commitment to executive education, and welcomes while orienting new participants and practitioners; providing space for instruction, gathering, entertaining and broadening networks. The centralizing focus of the building is the multi-story “Hub”, highlighted by a terraced multi-functional gathering stair which encourages groups and individuals to pause, reflect, and interact, and grow.






“The greatest challenge...was in the development of an exterior building architecture that complements both the HBS traditional architecture and the emerging contemporary architecture of the Executive Education precinct…they got it exactly right with the proper proportions, materials, and architectural elements.”
— Andrew O’Brien / Chief of Operations / H.B.S.
Program
Reception space
Flexible classrooms
Project rooms
Dining and servery
Offices
Size
90,000 GSF (new construction)
LEED Gold Certified
Awards & Publications
ENR New England, Best Project Award for Higher Education/Research
U.S. Green Building Council-MA, Green Building Market Leadership Award in Beauty

University of
New Hampshire
Peter T. Paul College of Business / Durham, N.H.
A naturally lit, technology-rich, new business center providing renewed vitality to a historic university campus
Required to be contextual to the historic UNH Campus, this new insertion into the campus landscape utilized a variety of traditional materials such as brick, wood, and slate to remain contextual while providing a contemporary space to house new functions for undergraduate, graduate and executive business students with technology-enabled breakout rooms and classrooms to accommodate a range of teaching methods, and a unique hospitality management program. A enter for learning and interdisciplinary activity, the building is home to several departments and gathers students from across the campus. Integral to its function, a two-story, light-filled atrium provides social and study spaces, with views of the beautifully landscaped courtyard.
Sited in the historic heart of the campus, this new addition complements its historic surroundings. The façade is clad in matching red brick on three sides, but offers a surprising contemporary south-facing courtyard with new pedestrian connections to the broader campus open to all, and defined by a permeable slate and glass curtain wall facade.









“ This design is an exceptional response for the site and integrates well with the context. There is an expressive use of materials with varying textures, exceptional detailing, and wonderful orienting of spaces, all enhanced by natural light that enriches the interior. It seems like such a welcoming place.”
— AIA New Hampshire Award Jury
Program
Instructional Classrooms / Lecture Halls
Great Hall
Landscaped Exterior courtyard
Cafe / Dining
Breakout Center
Auditorium
Hospitality Management Suite
Faculty offices
Dean’s suite
Executive Development Suite
Career Services Suite / Student Resource Room
Size
110,000 GSF ( new construction )
LEED Gold Certified
Awards & Publications
Excellence in Architecture Design Award, AIA New Hampshire
ENR New England, Best Project Award for Higher Education/Research
ENR New England, Award of Merit in Safety Category
Brick in Architecture, Bronze Award for Educational Institutions

Worcester State
University
Sheehan Residential Hall / Worcester, MA
A new residential and dining center to reinforce important campus pathway and student retention
Sheehan Hall is a new residence hall and dining center which fulfilled dual roles in providing students with contemporary housing, while serving as in informal student center along a critical campus pathway and aimed to limit student drop out rates through social connectivity. This contemporary addition to the campus adds over 400 beds for students as well as an inclusive 625-seat dining facility open to the broader campus. Similarly, as a student life building, it provides added purpose as a mixed-use housing including dining, health services, and residential-life offices.






“ The exceedingly high quality of the public space in Sheehan Hall—particularly how it was designed to be so open—sets itself as a new standard for all our other projects currently on the planning boards.”
— Ed Adelman, Executive Director /
Massachusetts State College Building Authority
Program
400 / 4-person suites
Resident Assistant Units
Two-story lounges
Exterior Landscaping and Public Gathering Space
635 seat Dining facility
Kitchens, and servery
Student Health Services
Size
152,000 GSF ( new construction )
LEED Gold Certified

Unitarian
Universalist
Association
Fort Point Headquarters / Boston, MA
A progressive faith community creates its headquarters:
expressing its core values through architectural integrity
After several hundred years on Beacon Hill, the Unitarian Universalist Society’s relocation to a former industrial building in Boston’s emerging Innovation District in Fort Point, provided an opportunity to align the association’s workspace with its integral values and creative spirit. UUA embraced a collaborative open office layout for its employees, in a bid to promote values of transparency, equality, and accessibility. Designed for flexibility within the organization, and allowing for growth over time, the headquarters are also open to the public and even features a chapel. Opening its doors to the larger community, the headquarters sought sustainable solutions to reflect UUA’s vision of religious freedom, tolerance, social justice. Achieving LEED Platinum Certification, the headquarters help to educate UUA employees, and visitors in environmental and social sustainability. A range of flexible spaces, open floor plans, natural day-lighting, and welcoming and inspiring spaces house employees and visitors alike.
Forward thinking, the design promoted employee health and wellness, while allowing for experimentation with a range of working models; the shared commons featured dedicated “hotel-ing” space for part-time or remote workers when on site. Bases in universal design principles, the headquarters aligned with UUA’s integrity, and truth driven principles.






Unitarian Principles
We, the member congregations of the Unitarian Universalist Association, covenant to affirm and promote :
The inherent worth and dignity of every person.
Justice, equity and compassion in human relations.
Acceptance of one another and encouragement to spiritual growth in our congregations.
A free and responsible search for truth and meaning.
The right of conscience and the use of the democratic process within our congregations and in society at large.
The goal of world community with peace, liberty, and justice for all.
Respect for the interdependent web of all existence of which we are a part.
Program
Flexible Workplace for Staff
Beacon Press Publication Studio
Flexible Conference Rooms
Staff lounge, Service Areas
Kitchen, Servery
Memorial Library, Research Center
Winter Garden
Inspirational support space
Heritage and Transcendental Vision Center
Memorial Chapel
Public UUA Commons
Beacon Press Book store
Size
34,000 GSF ( Renovation / Adaptive Re-Use )
LEED Platinum Certified
This is just a sampling of my professional work,
Click the link in the text below to continue on to the next portfolio . . .
