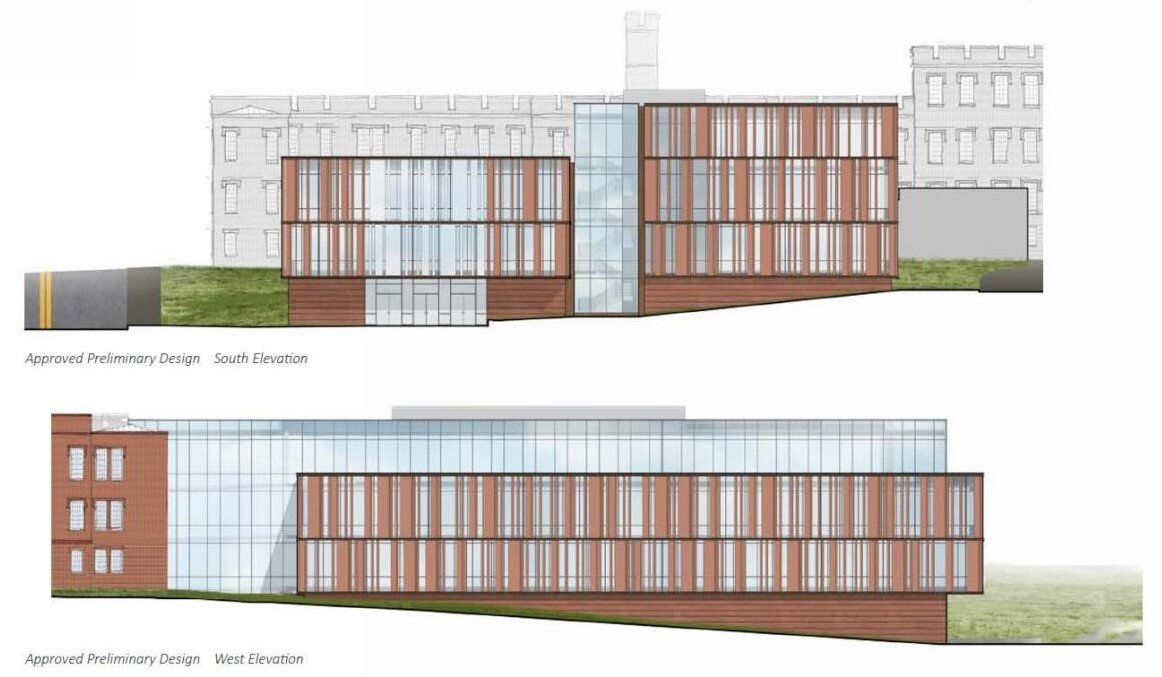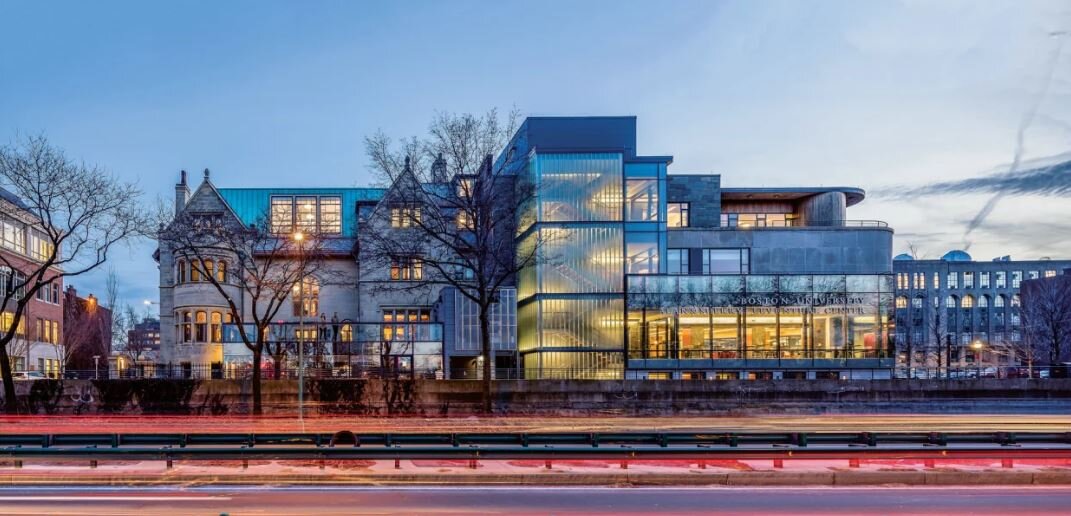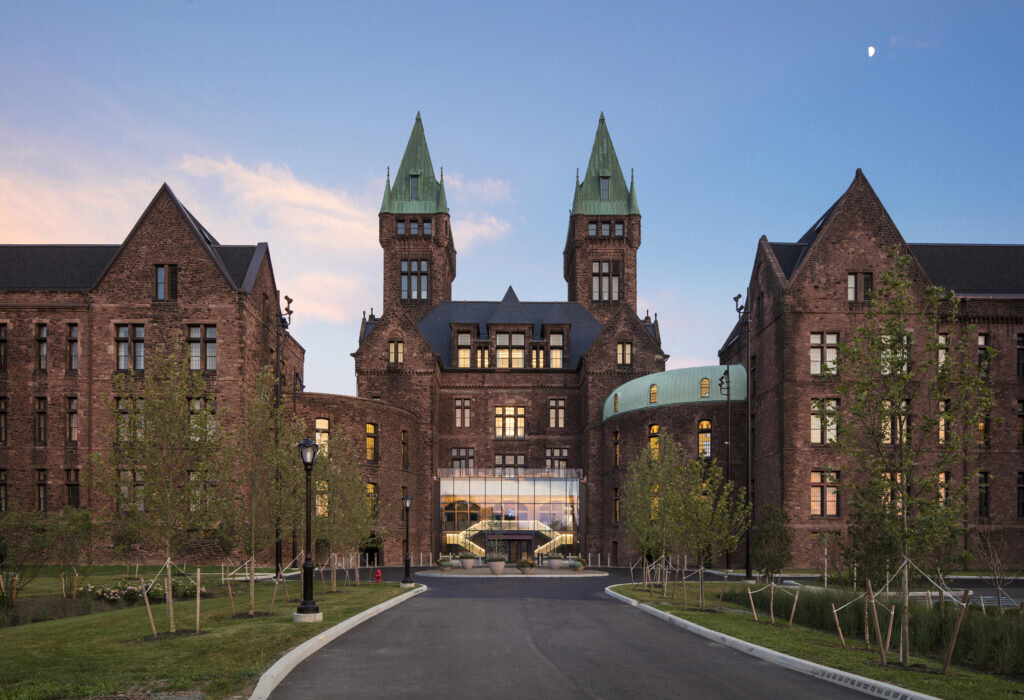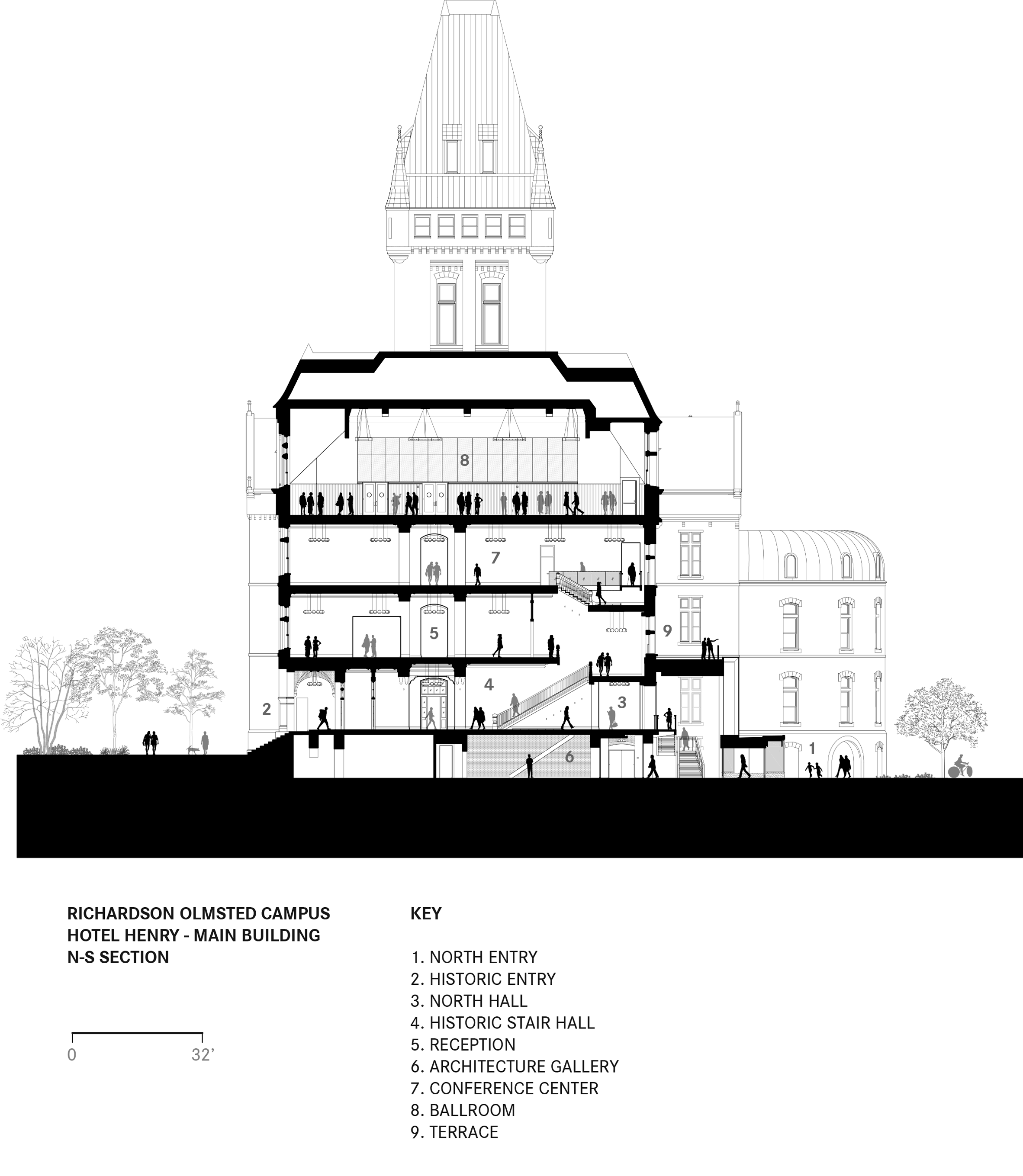
Preservation
Portfolio
With over 10 + years of professional experience in a diversity of fields ranging from exhibition design, interiors, historic preservation, urban planning, strategy + re-development, architecture + design, Aaron is currently fulfilling the role of Project Architect and Job Captain, with experience ranging from initial project planning, schematic + conceptual design, through construction administration, and project delivery.
This personal website is just a sampling of my experiences, interests, and ideas. If you have a question, an idea, or a thought you’d like to share with me, feel free contact me.

St. Elizabeth’s Campus
Department of Homeland
Security Headquarters
Department of General Services / Washington, D.C.
A long-languishing national landmark gets new life as new government offices complex
The centerpiece of a 176 acre campus of historically significant buildings, the ‘Center Building’ serves as the new headquarters for the Department of Homeland Security offices through the adaptive re-use of the central administration building of the historic St. Elizabeth’s campus. Built in 1855 as a care home for the incurably insane, the building’s form and arrangement was based on the leading architectural principals of the day for hospitals of its kind; the Kirkbride Plan, which promoted access to daylight, ventilation, and access to nature as treatment. Over the course of it’s lifespan, the campus grew, adapting to meet a war-time hospital requirements for all major american wars since the 1860s, a tuberculosis clinic, and later, a drug rehabilitation campus for veterans. By 2002 however, unable to upkeep the sprawling campus, the hospital was officially closed and the buildings fell further into disrepair.
To preserve the campus and give life back to these historic buildings, ensuring their usefulness and operational readiness for the next 150 years, the campus of nationally historically significant buildings would be a tailored mixture of adaptive reuse, new construction, rehabilitation, and restoration. As the new headquarters for the Department of Homeland Security, as well as the Coast Guard this project was a highly coordinated and collaborative project across every design discipline (architecture, interiors, landscape design, engineering) to completer this 176-acre campus.
Program
Gateway to campus
Ceremonial Stage for Campus
Headquarters / Office Space
Security Center
Offices of Dir. of D.H.S.
Flexible-Floorplate
Universal Accessibility
Size
726,000 GSF ( Adaptive Reuse )
230,000 GSF ( New Construction )
LEED Gold Certified














Alan and Sherry
Leventhal Center
Boston University / Boston, MA
Restoring an Internationalist Style Icon for use as a LEED accredited Welcome Center for the Boston University Community
Seeking to create for the first time, one unified admissions and welcome center, Boston University chose to restore its an iconic International Style building constructed in 1953 for the BU Hillel society which had since moved to a new property nearby. Through a comprehensive renovation of the unique flatiron-shape facility, four-level building, as well as introducing a new elegant, glass-enclosed addition on the north side that expands the building’s usable space, and provide greater accessibility. As the terminus of the historic Bay State Road district, and featuring panoramic views across the Charles River to Cambridge, By restoring the exterior, the Admissions Center was renewed for the next 100 years as a prominent, and highly visible beacon for welcoming students, and visitors for Boston University. Further improvements to the public streetscape included a new public plaza to take advantage of the river views, with access to the grassy lawns known as “BU Beach”, and reconfigured the expanded sidewalks to facilitate campus tours which already accommodate more than 60,000+ people each year. Serving as an example for Boston University’s concrete modernist campus, the transformative power of adaptive reuse for neglected but unique mid-century buildings, this project demonstrates how small scale interventions can provide creative approaches, and delivers value for the long term.
Program
180-seat auditorium
Meeting and presentation rooms
Waiting and social areas
Staff offices
Size
14,700 GSF renovation
3,300 GSF addition
Certified LEED Gold
Awards & Publications
Honor for Design Excellence, Boston Society of Architects
Preservation Achievement Award, Boston Preservation Alliance








Olmsted &
Richardson
Complex
Richardson Center Corp. / Buffalo, NY
Rehabilitation of a National Historic Landmark as a 21st Century public/private mixed-use business incubator
This National Historic landmark was the result of three of it’s era’s greatest architects, landscape designers, and thinkers; Thomas Kirkbride inspired the building’s layout; H.H. Richardson designed its towering eponymous Richardsonian Romanesque facade, and Olmsted designed the expansive grounds to the former Buffalo State Hospital. Transformed for the 21st century from a crumbling relic of a bygone era into a mixed-use campus of public and private business incubator to help spark investment and neighborhood revitalization efforts in Buffalo, NY. Featuring a new hotel, event and conference space, as well as the Buffalo Architecture Center, the re-use of this project preserved, rehabilitated, and adaptively reused the core of the Richardson Olmsted Complex’s buildings and landscape, providing a sustainable and innovative design while maintaining contributing historic elements which made this site a National Historic Landmark. By respecting the original architects’ intent and surviving fabric, the program, preservation and economic goals of the project come together to create an inspiring reuse for this historic site.
Program
Boutique hotel
Event and conference center
Buffalo Architecture Center
Business Incubator
Size
280,000 GSF ( renovation + adaptive reuse )
Awards
AIA NY Honor Award
Driehaus Preservation Award, National Trust for Historic Preservation
Preservation League of NYS, Excellence in Historic Preservation Award
Preservation Buffalo Niagara, Project of Distinction Award
Society of American Registered Architects, New York Council, Design Award of Excellence
The Architect's Paper, Best of Design Award, Honorable Mention
AIA Buffalo/WNY, Design Award for Commercial/Institutional Project
New York State’s State Historic Preservation Office (SHPO), Historic Preservation Award
Interior Design Magazine, Best of Year Award Winner for Hotel Transformation
















