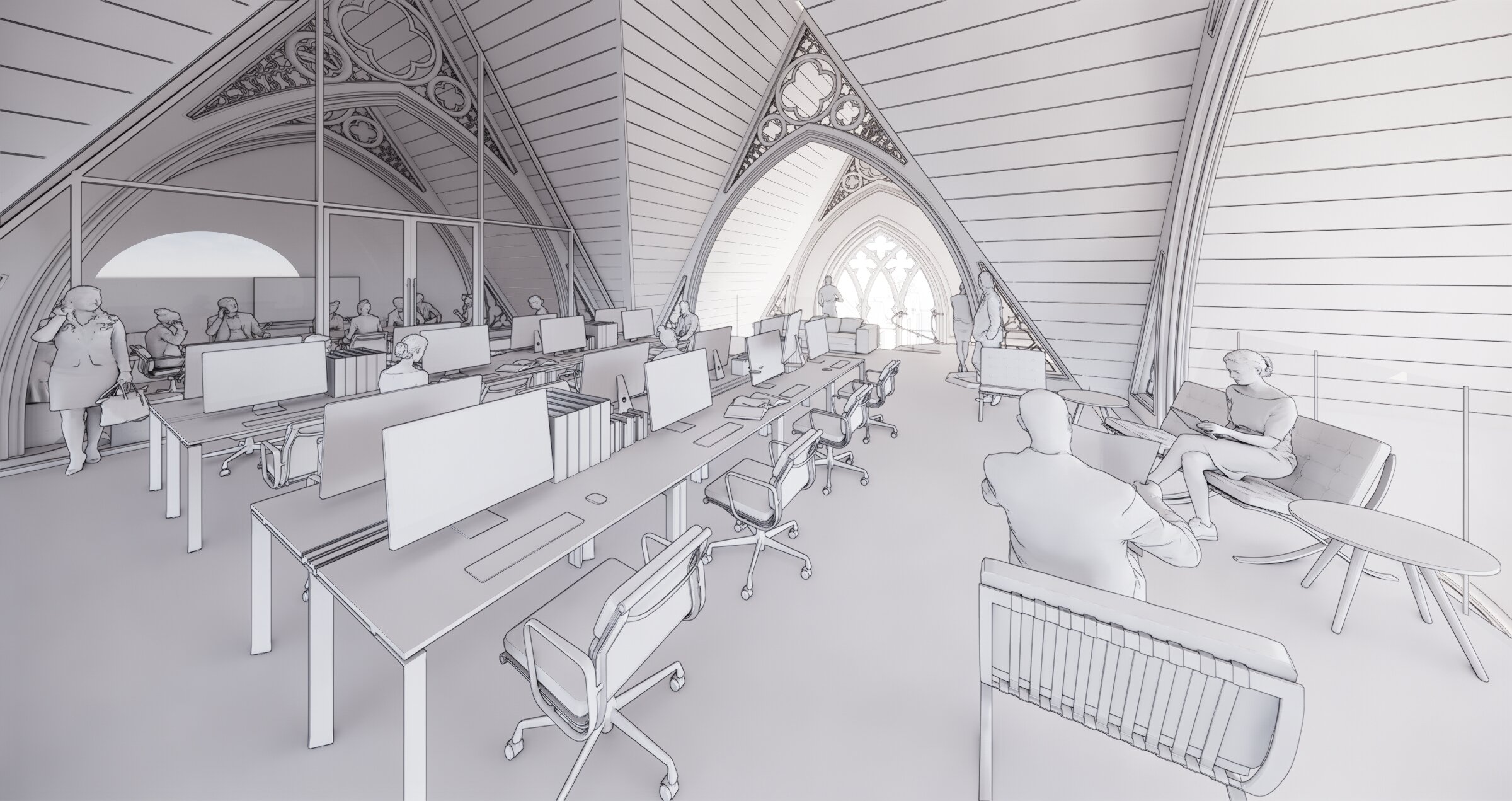
Real Estate Strategy /
Repositioning
Private Real Estate Investment /
Private Equity / New York, NY
A Gothic ‘Revival’ of a New York City Icon, and a business incubation space for Chelsea
Working on behalf of a private real estate equity and investment firm, this project envisioned an architectural restoration similar to the work done for Bandier; a restoration of the building’s facade along with an interior renovation which would add much needed usable rentable square footage in this highly sought after neighborhood. The project was conceived under the Historic Preservation guidelines for ‘Rehabilitation’ (the most rigorous), which encourage modern materials and contemporary interventions that are deemed ‘sensitive’; adding contextually appropriate form, while preserving and highlighting the building’s past history. Initially built in 1844-1845 by noted American architect Richard Upjohn, who popularized the Gothic Revival style in America, it was the first ‘A-symmetrical’ church, whose haphazard symmetry grew in years to accommodate a vicarage, chaplaincy, and ancillary building; growing rapidly much as the city did around it. Following a steadily dwindling, mis-use and neglect as a drug treatment center, the church was sold in 1983 where it became an infamous nightclub, later a failed shopping center, then gym. Following a packaged purchase and investment, the design call for densification of the floor plate to provide ample flexible and convertible working space, as well as ground floor amenity spaces which include a yoga and wellness center, conference rooms, a cafe and dining area, as well as flexible business incubation and office space.



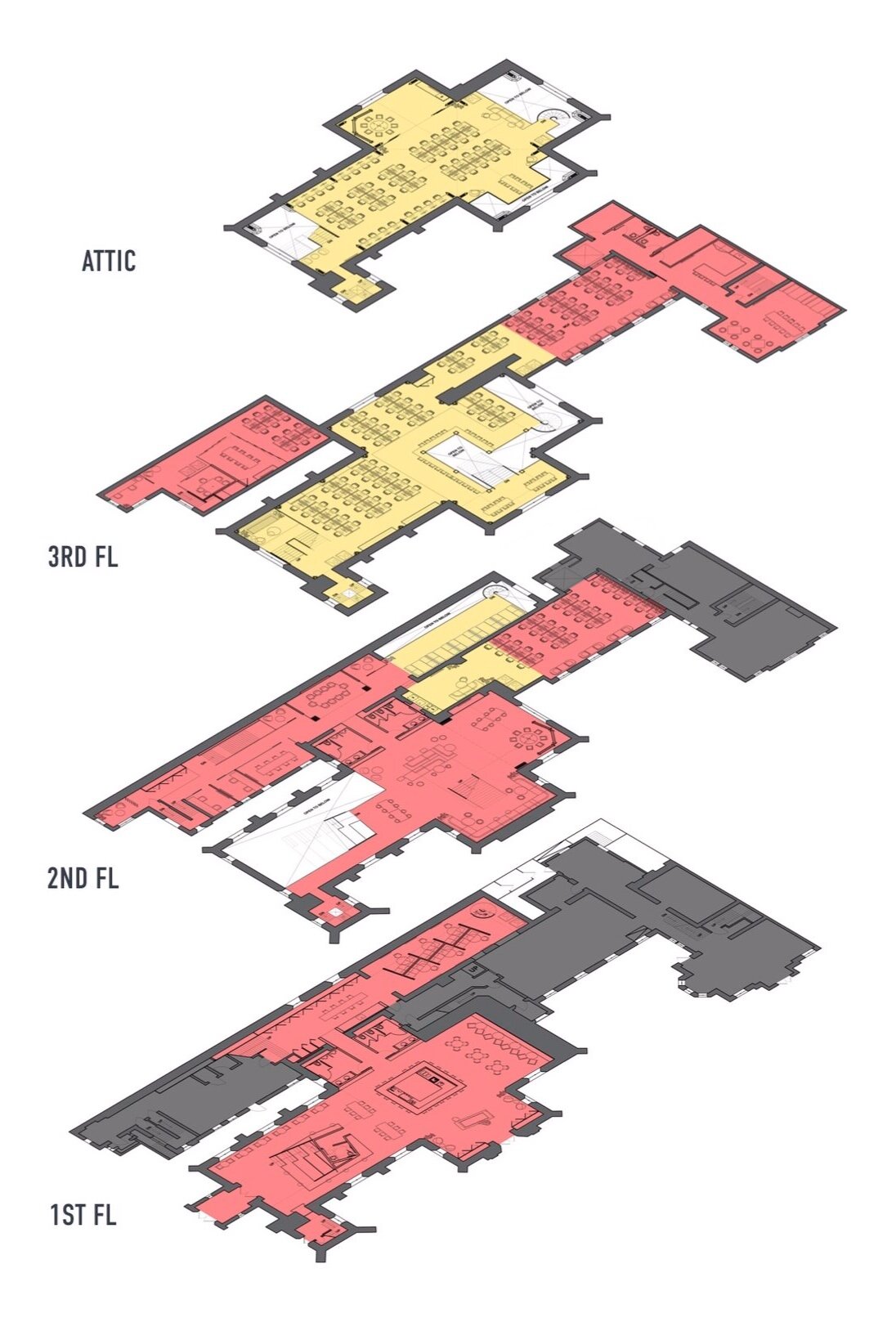

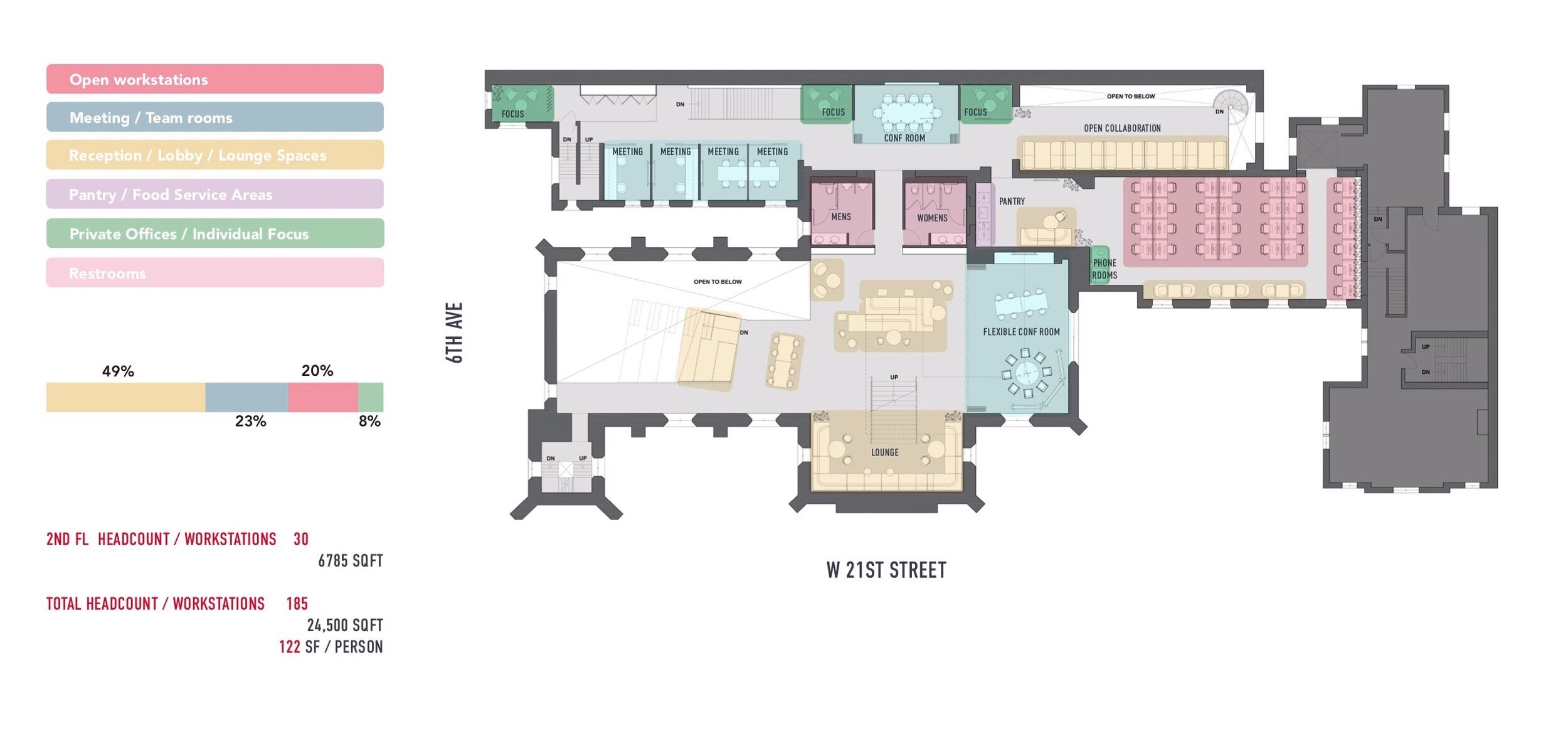
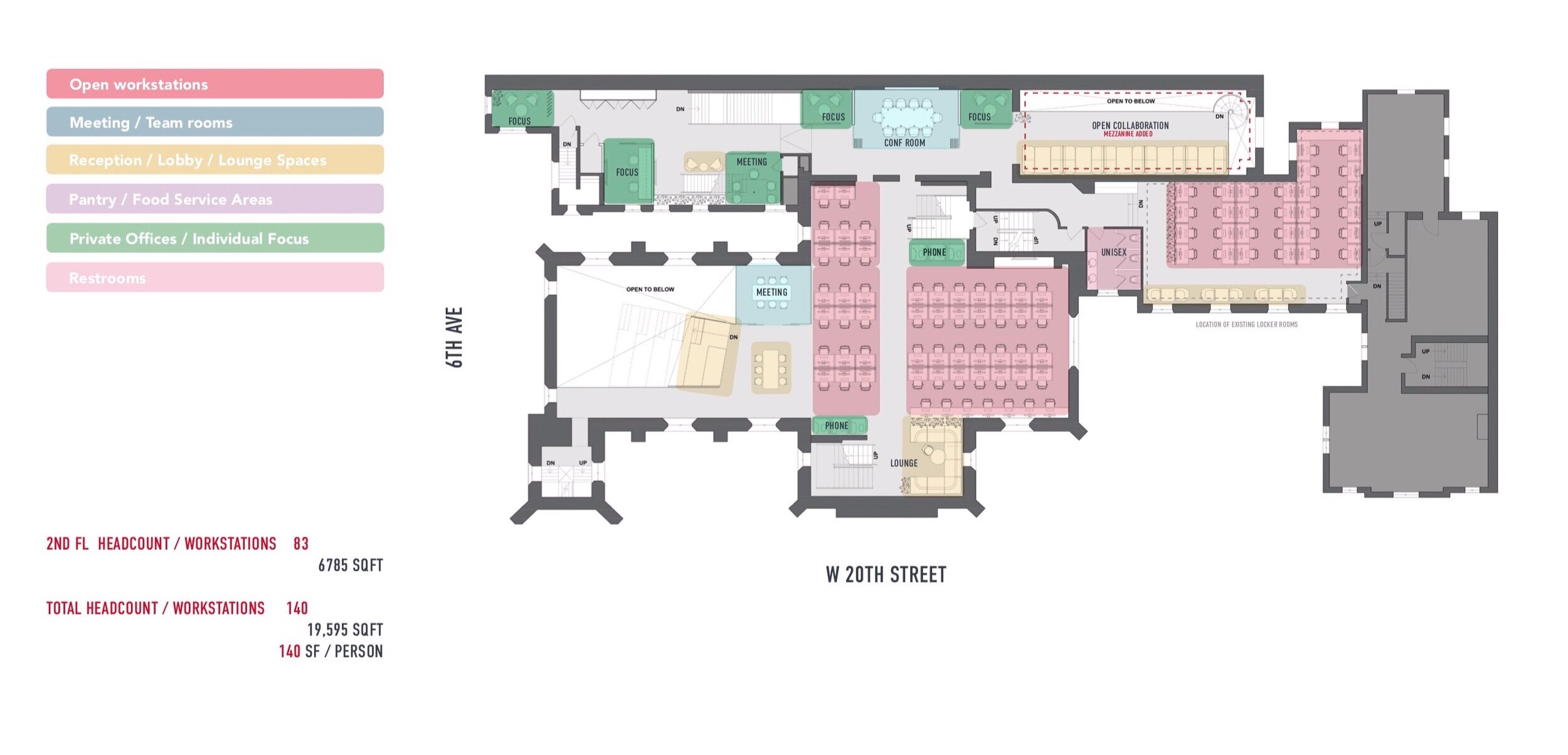
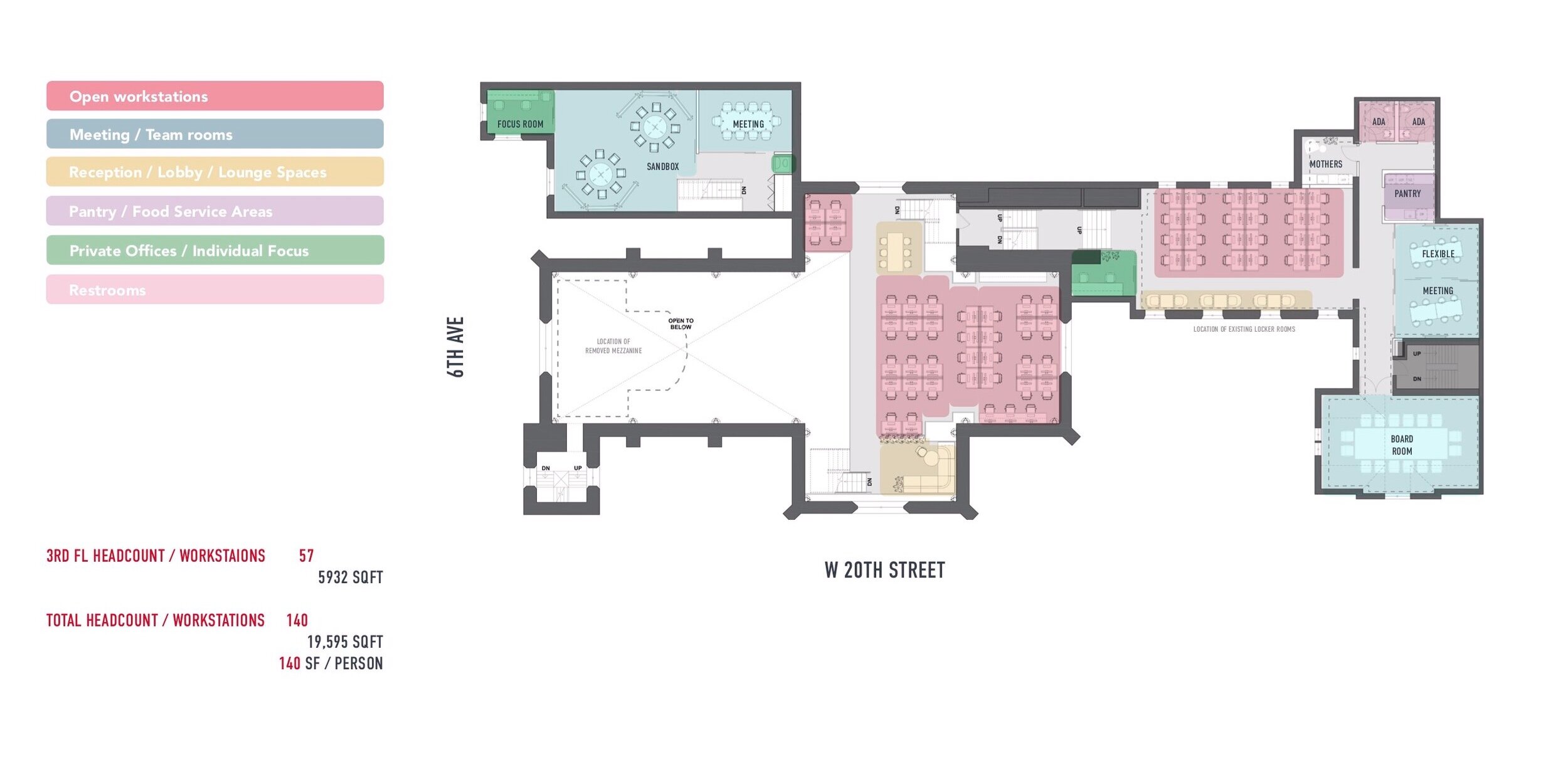

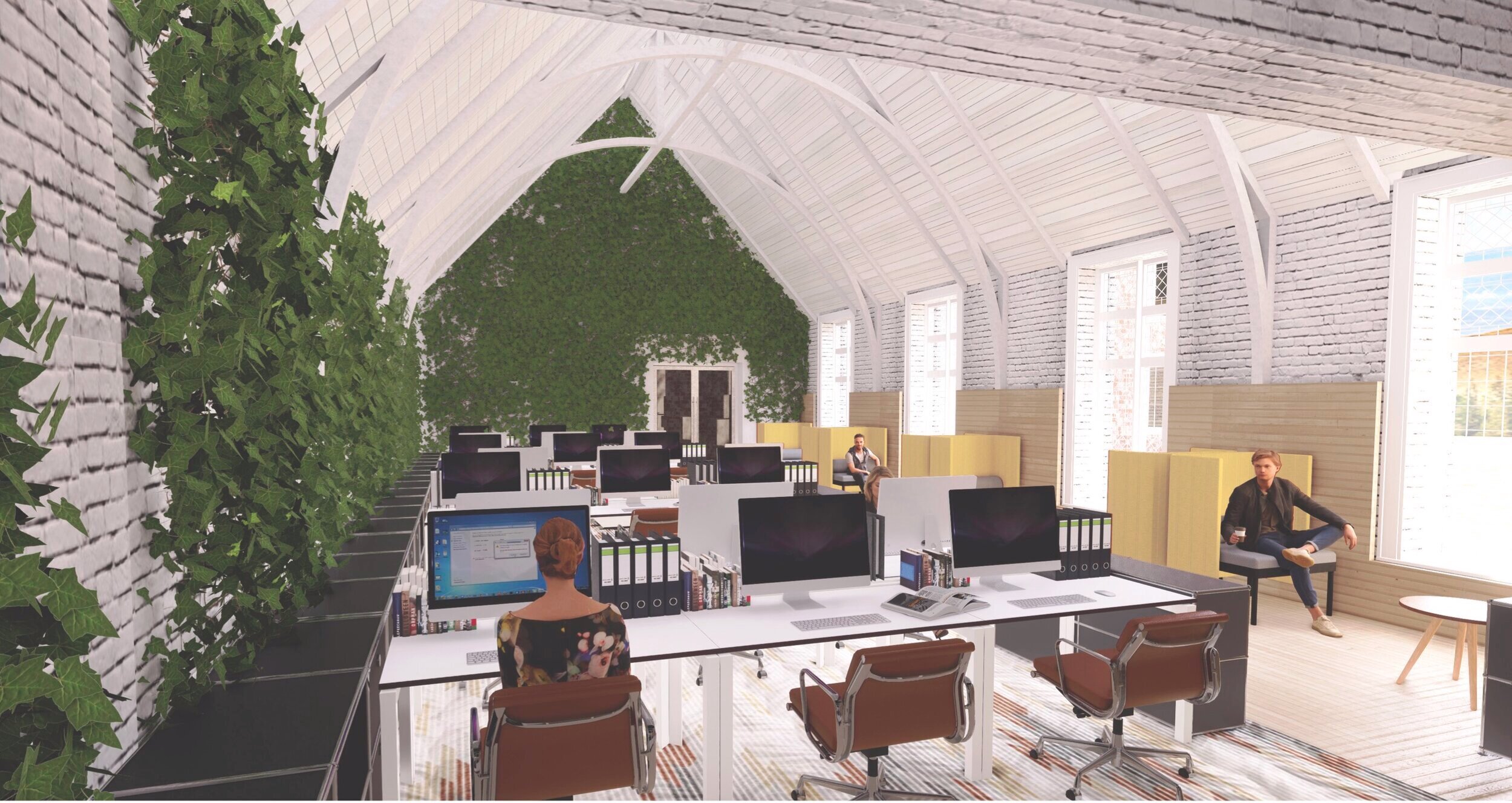
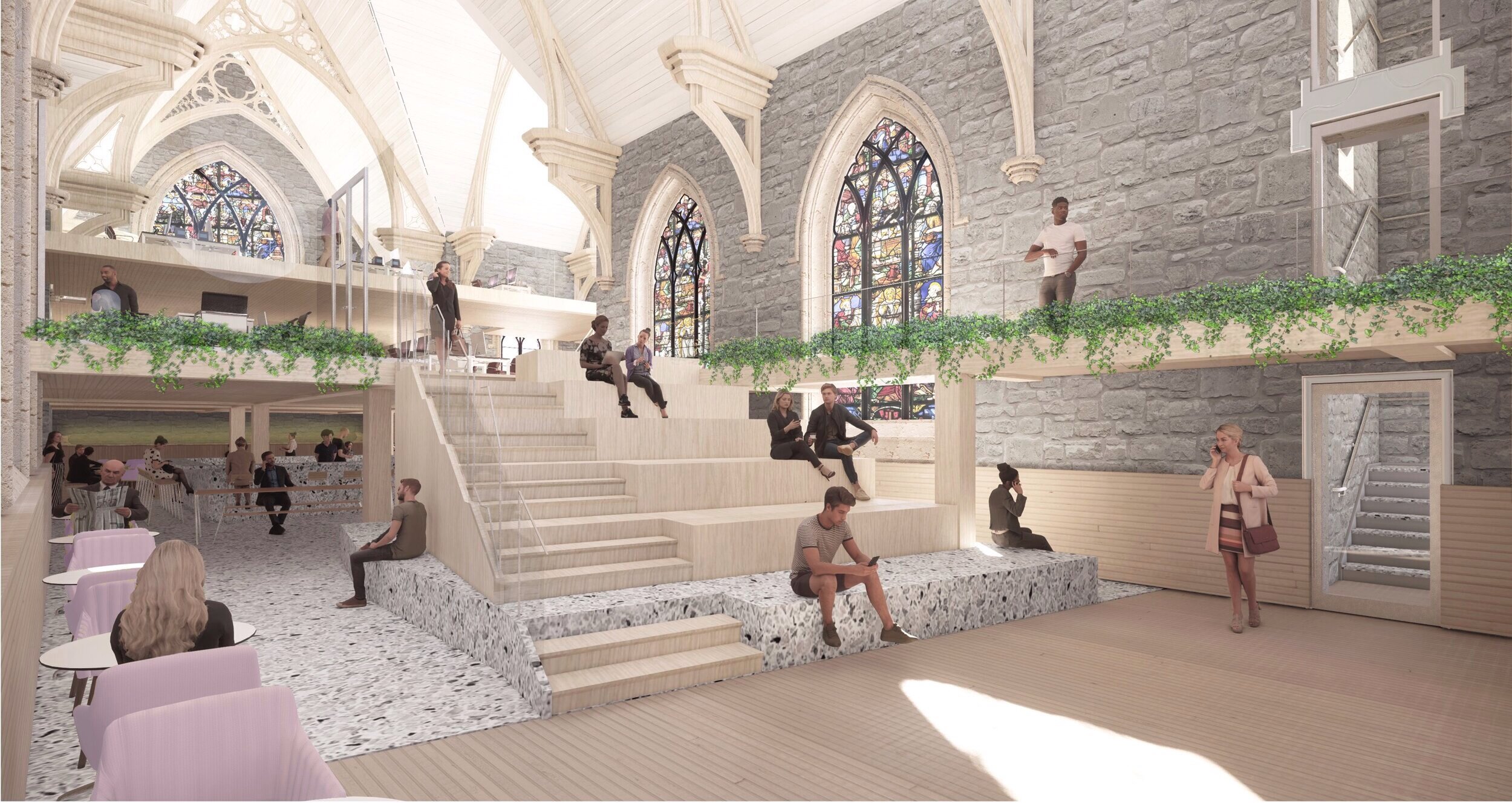
“The first asymmetrical Gothic Revival church edifice in the United States. Upjohn designed the building to resemble a small medieval English parish church”
Program
Co-working / Business Incubator
Assembly / Co-Working Commons
Yoga Wellness Center
Flexible Office Space
Conference Center / War Rooms
Business Center
Size
19,595 RSF ( Rehabilitation / Renovation )