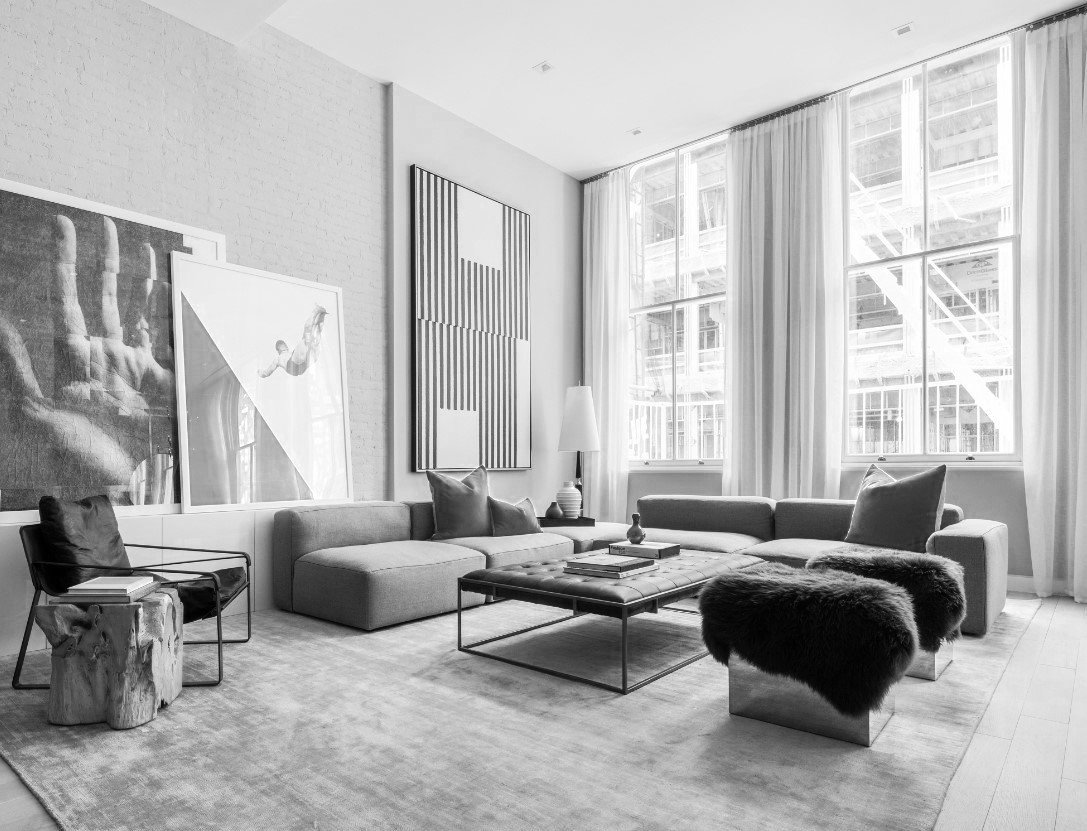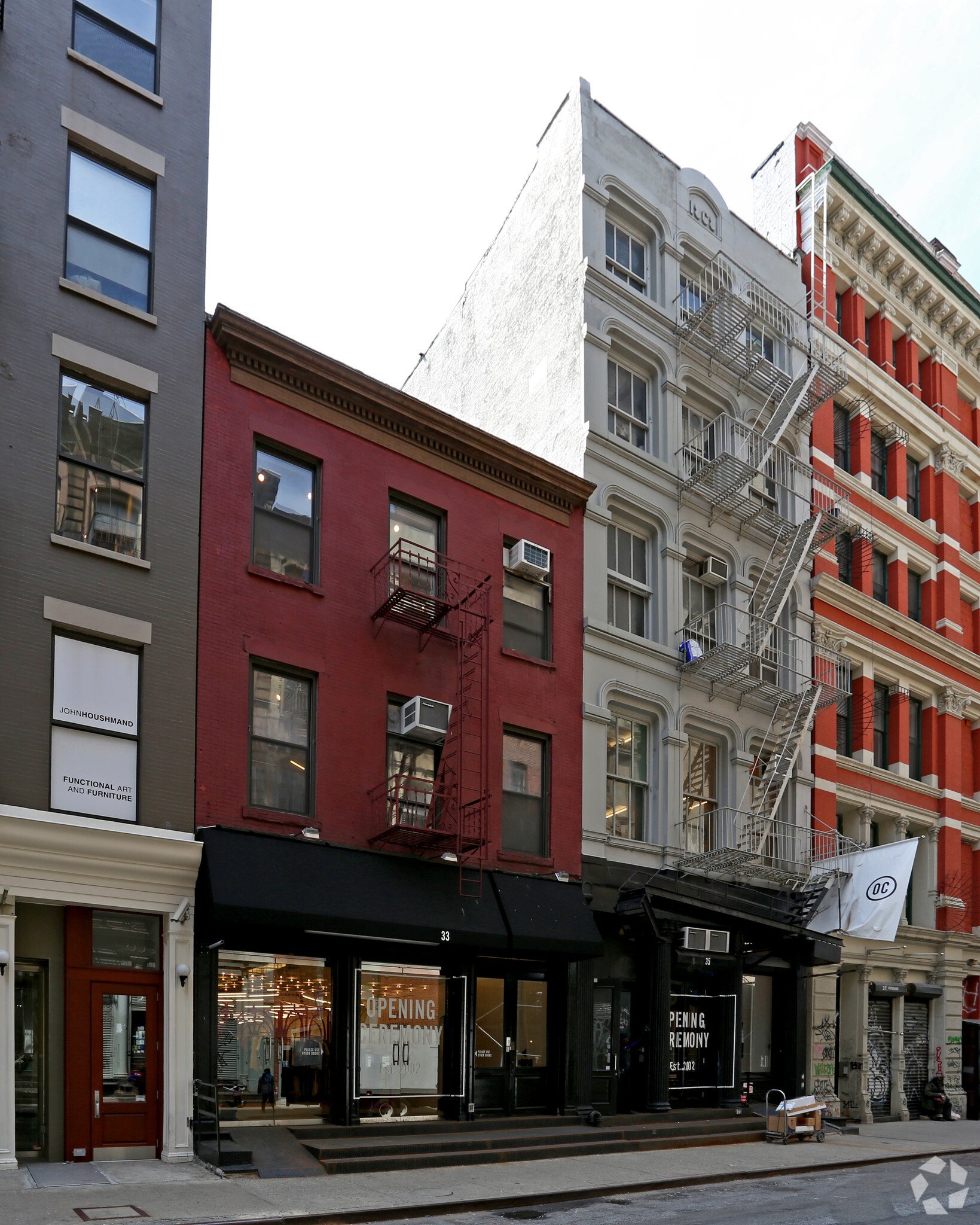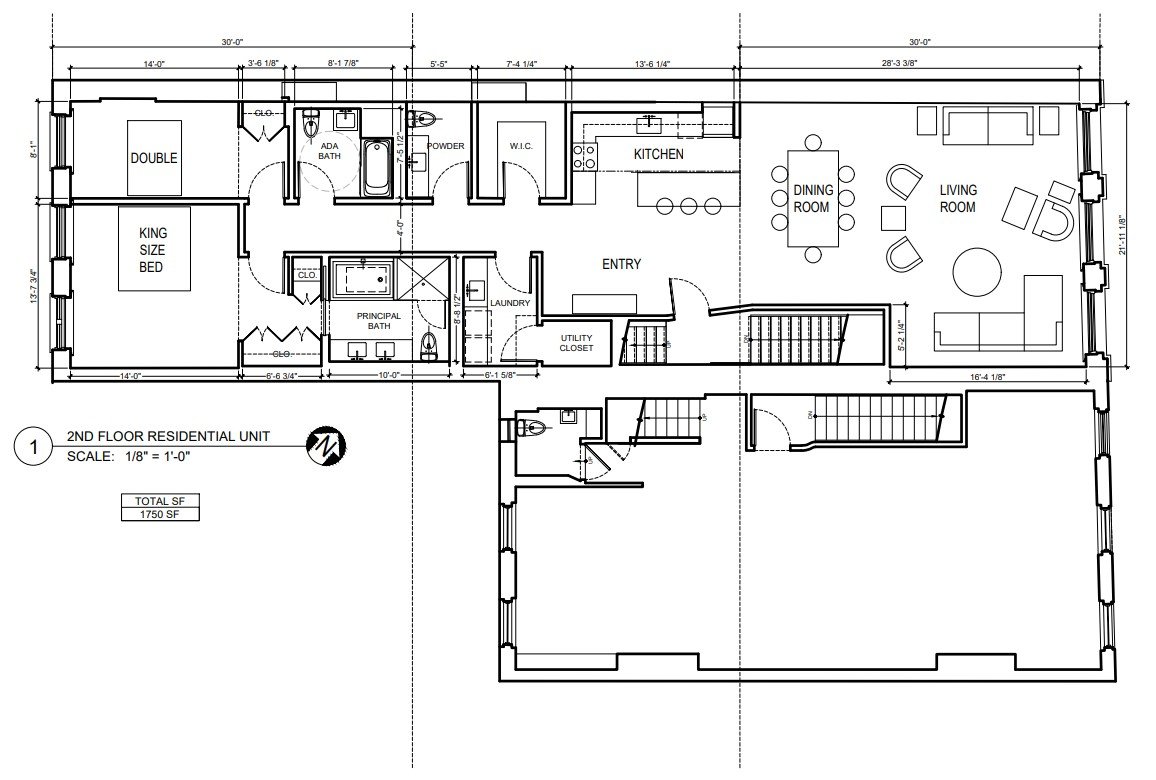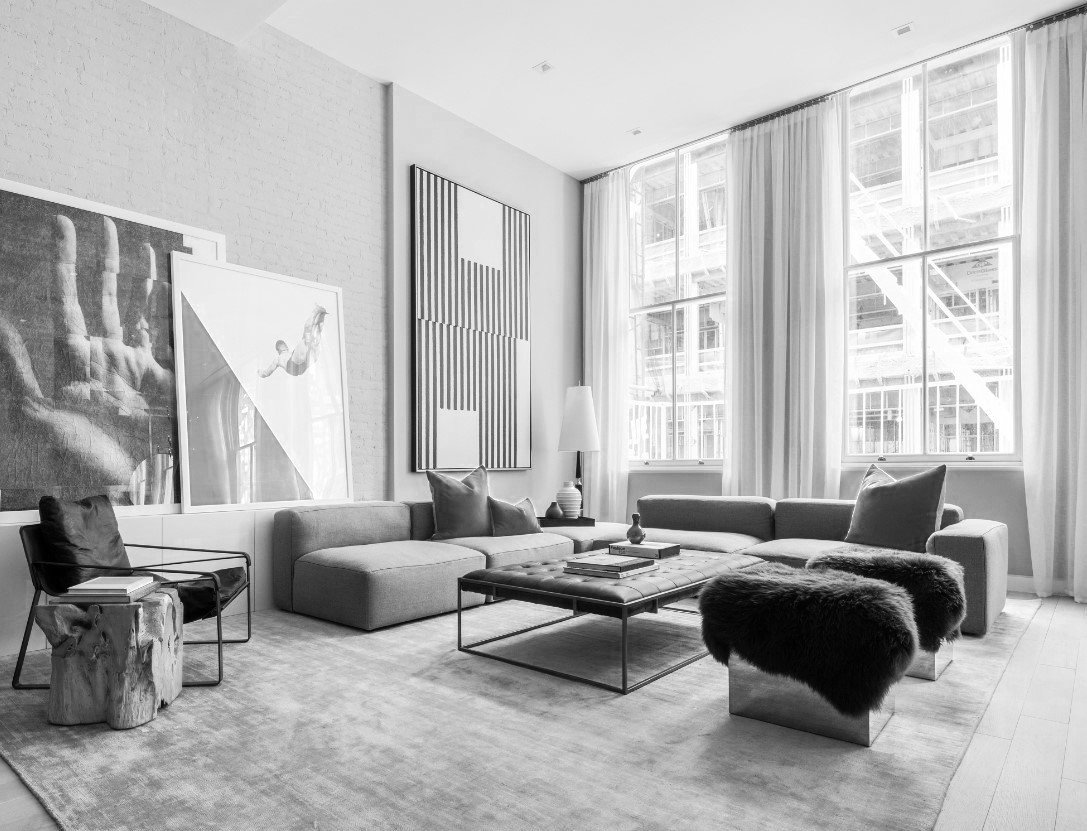
An investor-led architectural survey for condo-conversion of an important SoHo building . . .
Formerly the joint tenant of ‘Opening Ceremony’, a trendy downtown luxury retailer, this jointly connected property was purchased by an investment team looking convert the property to full floor luxury loft condominiums. The work included all due diligence regarding allowable FAR and zoning regulations, historic viewsheds and numerous presentations to the Historic Districts Council.
At the ground level, new white box tenant spaces were designed to maximize rentable square footage, while also accommodating new connecting elevator shaft and mechanical services between the two buildings — required for this residential condo conversion project.
The design of the full floor residences took inspiration (see black and white photos) from the architectural firm’s previously completed work for the client on similar SoHo loft buildings — creating a floorplan which follows intricate SoHo loft laws — while maximizing the high ceilings, natural light, and spaciousness these buildings are known for.
Project on hold pending approvals






